Residential Building
This was the final project for a course on the vernacular architecture of Chicago. The prompt was to pick an empty lot in the Pilsen neighborhood of Chicago and design a residential building that could be built there. I worked on this with one other person. The Site/Roof plan, the floor plans, and the sample unit plan are all my work, whereas the elevations and sections are hers.
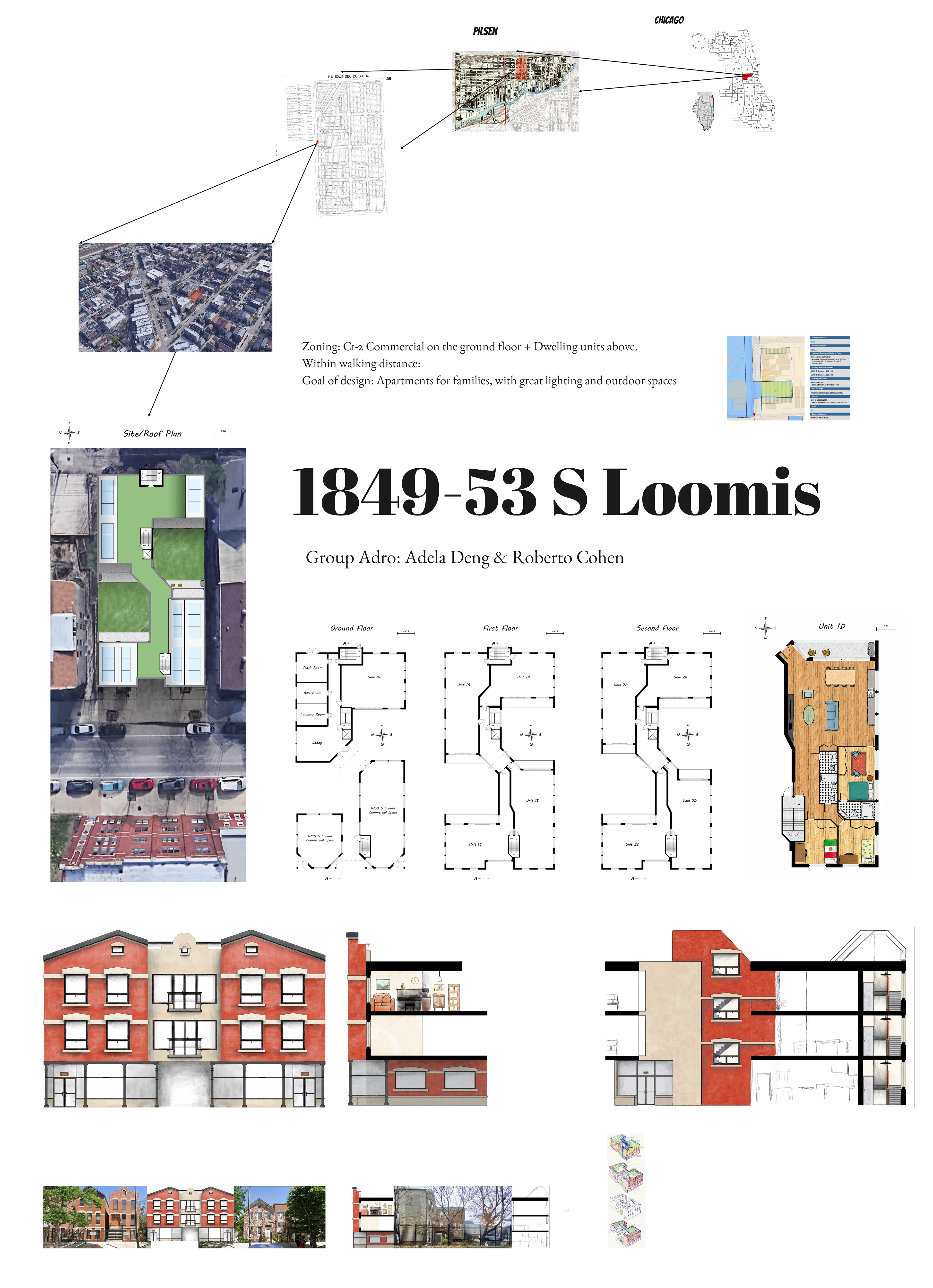
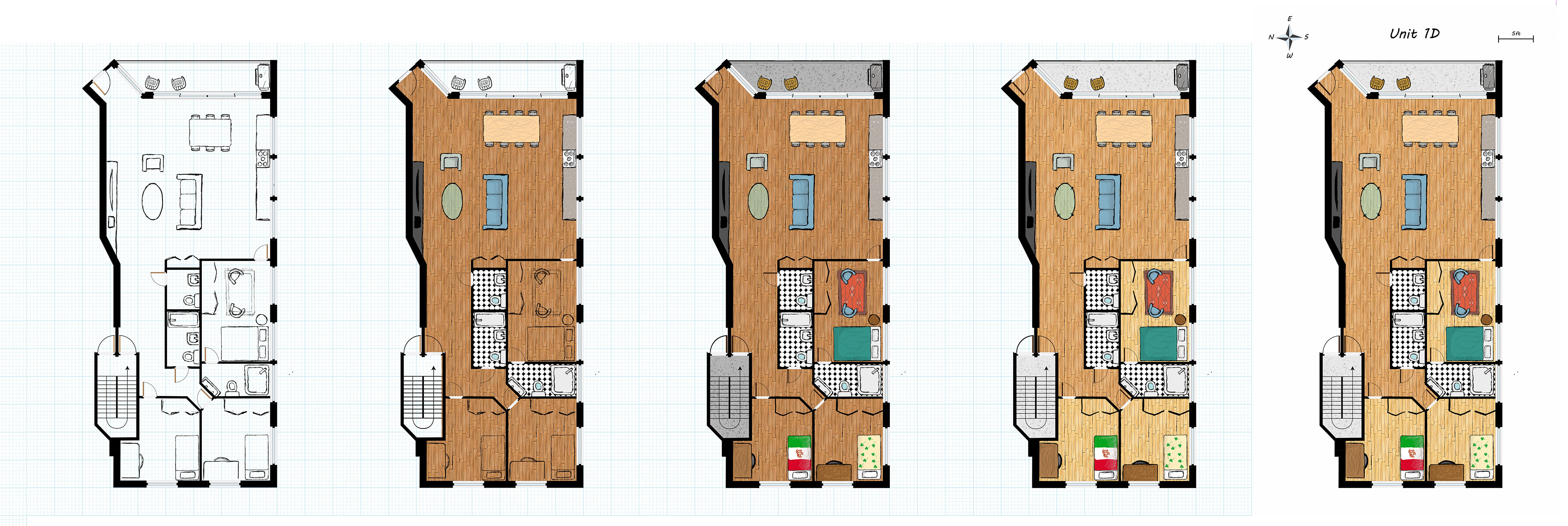
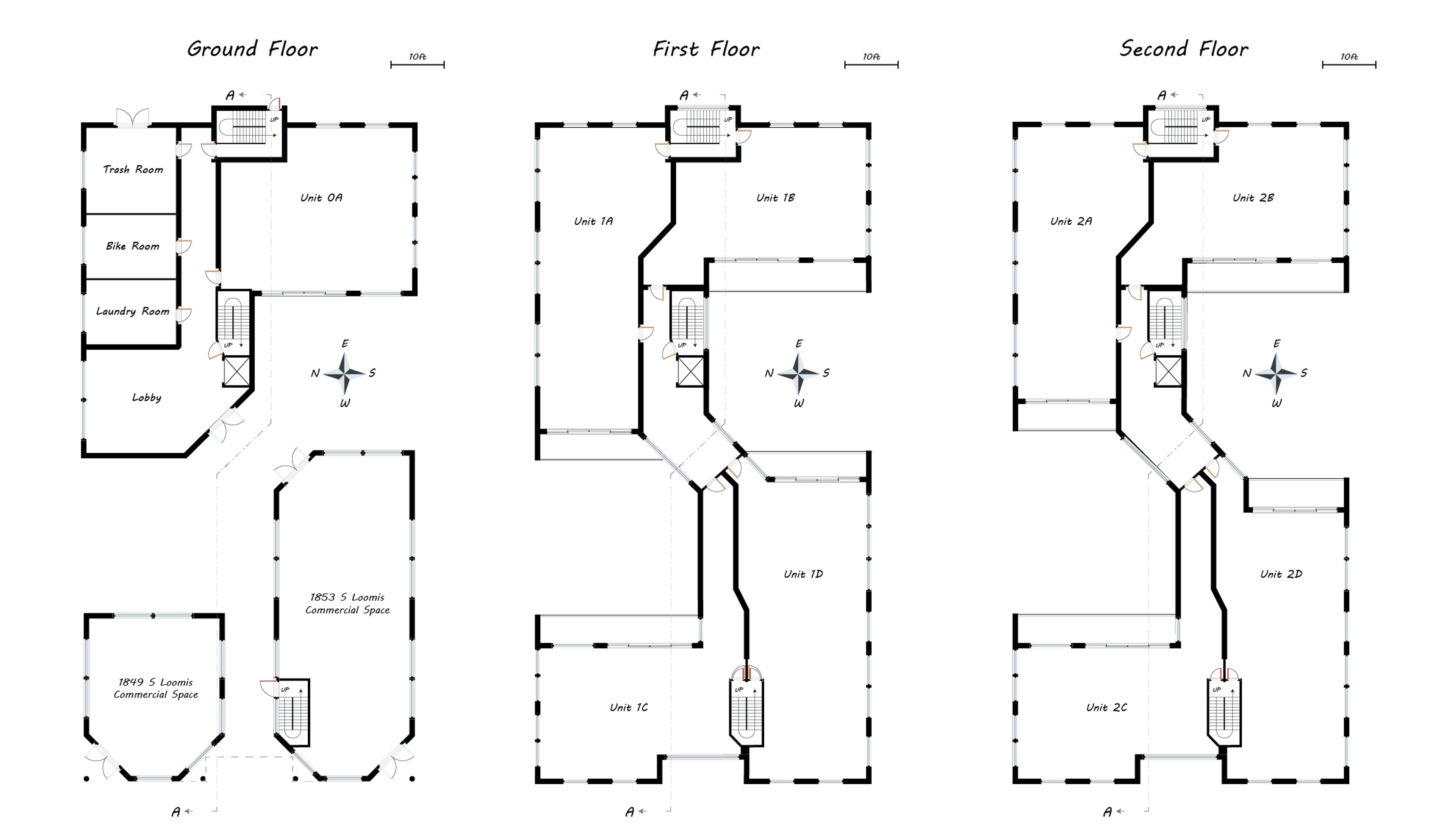
1000 cu ft Room
The prompt for this project was to design a 1000 cu ft room for myself. I decided to design a combination art and science studio with movable desktops to use the limited space as efficiently as possible.
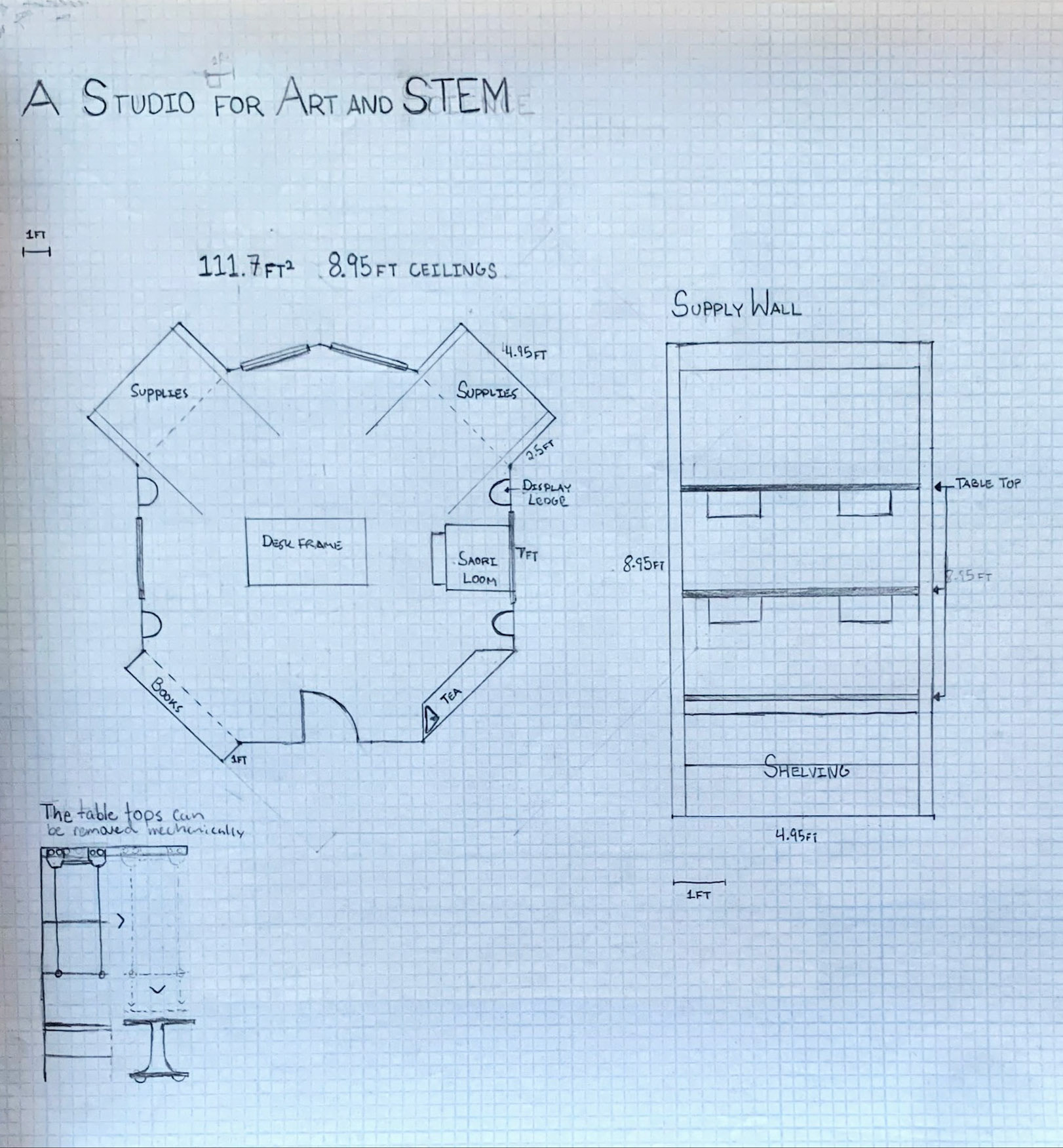
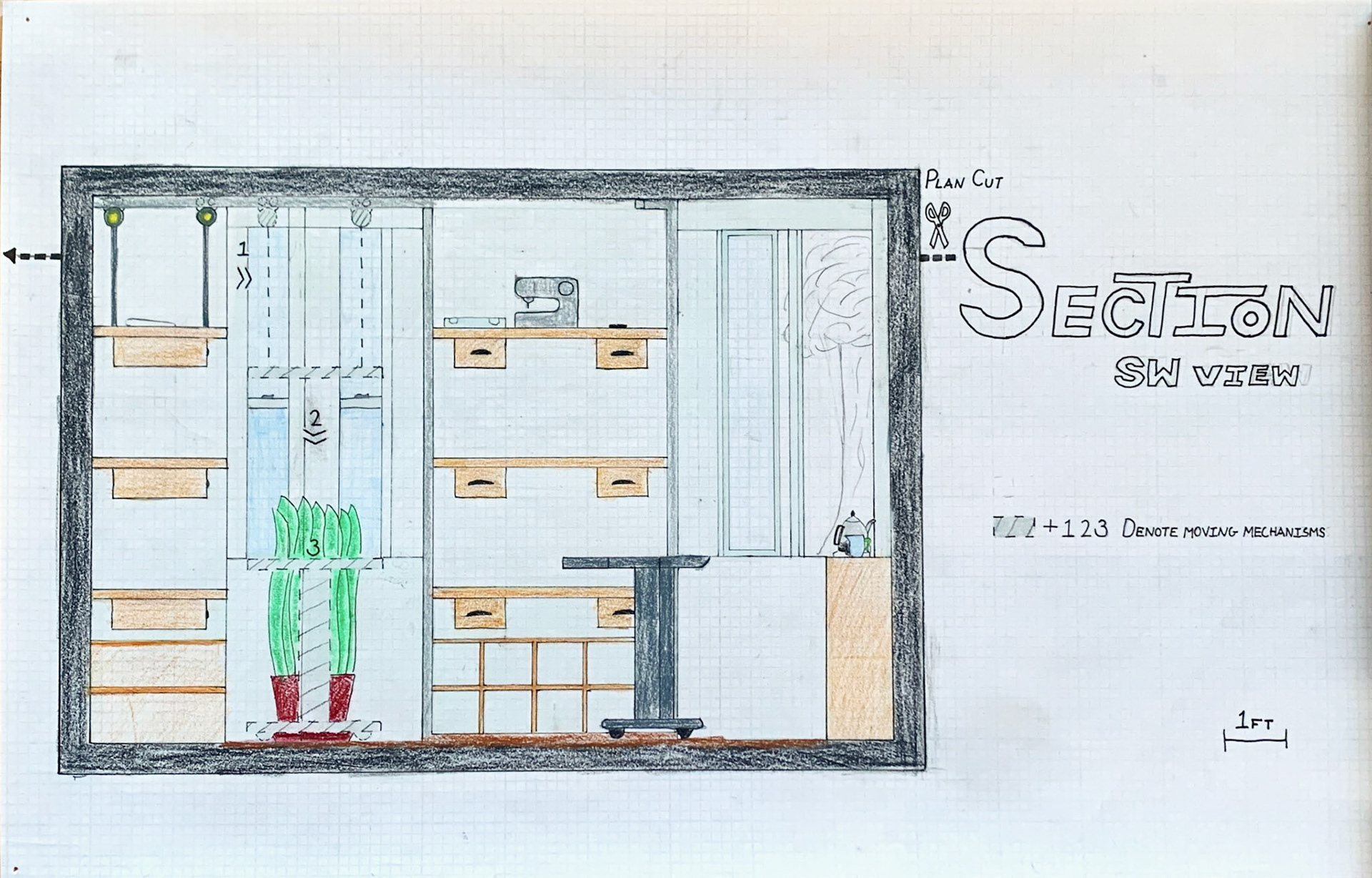
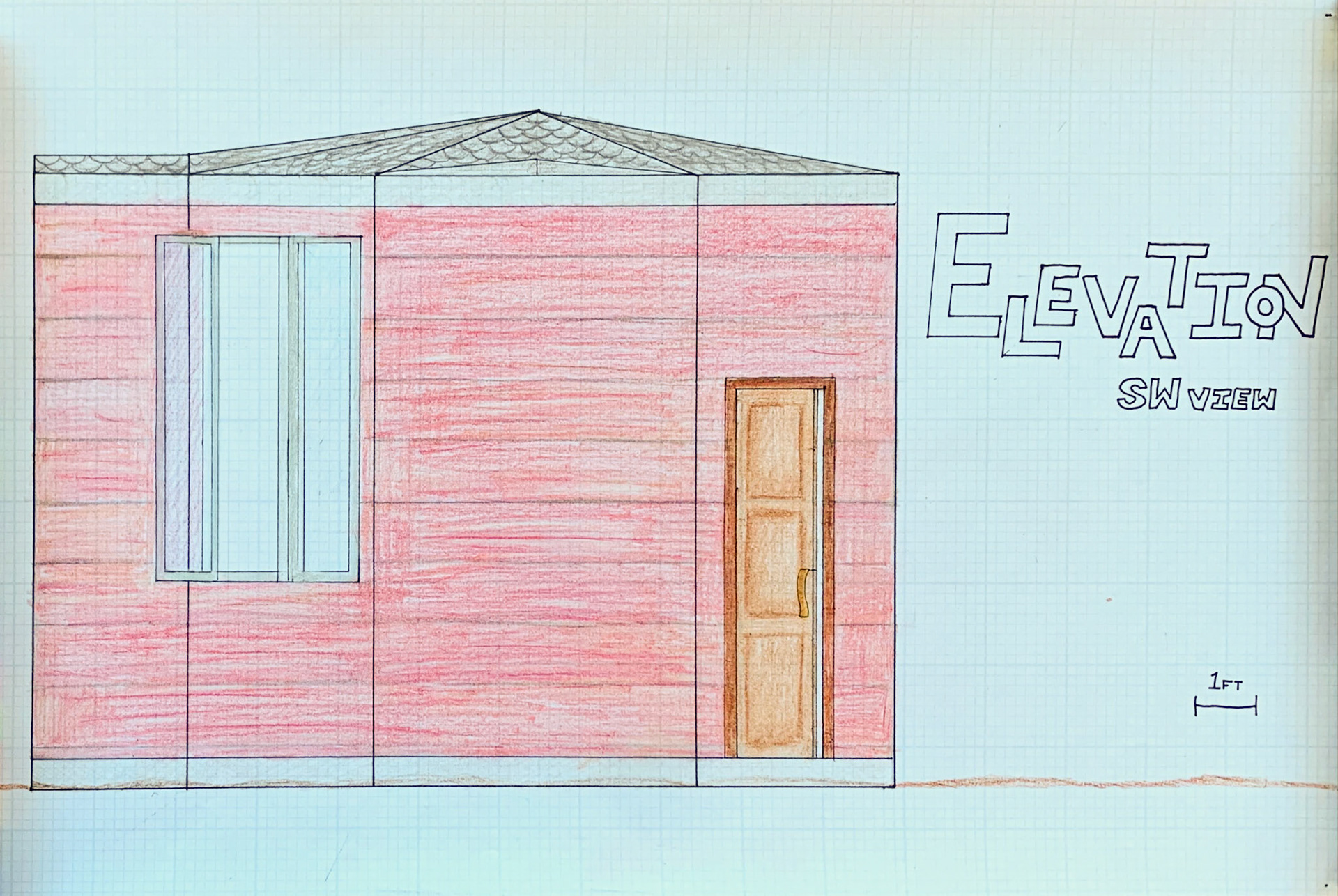
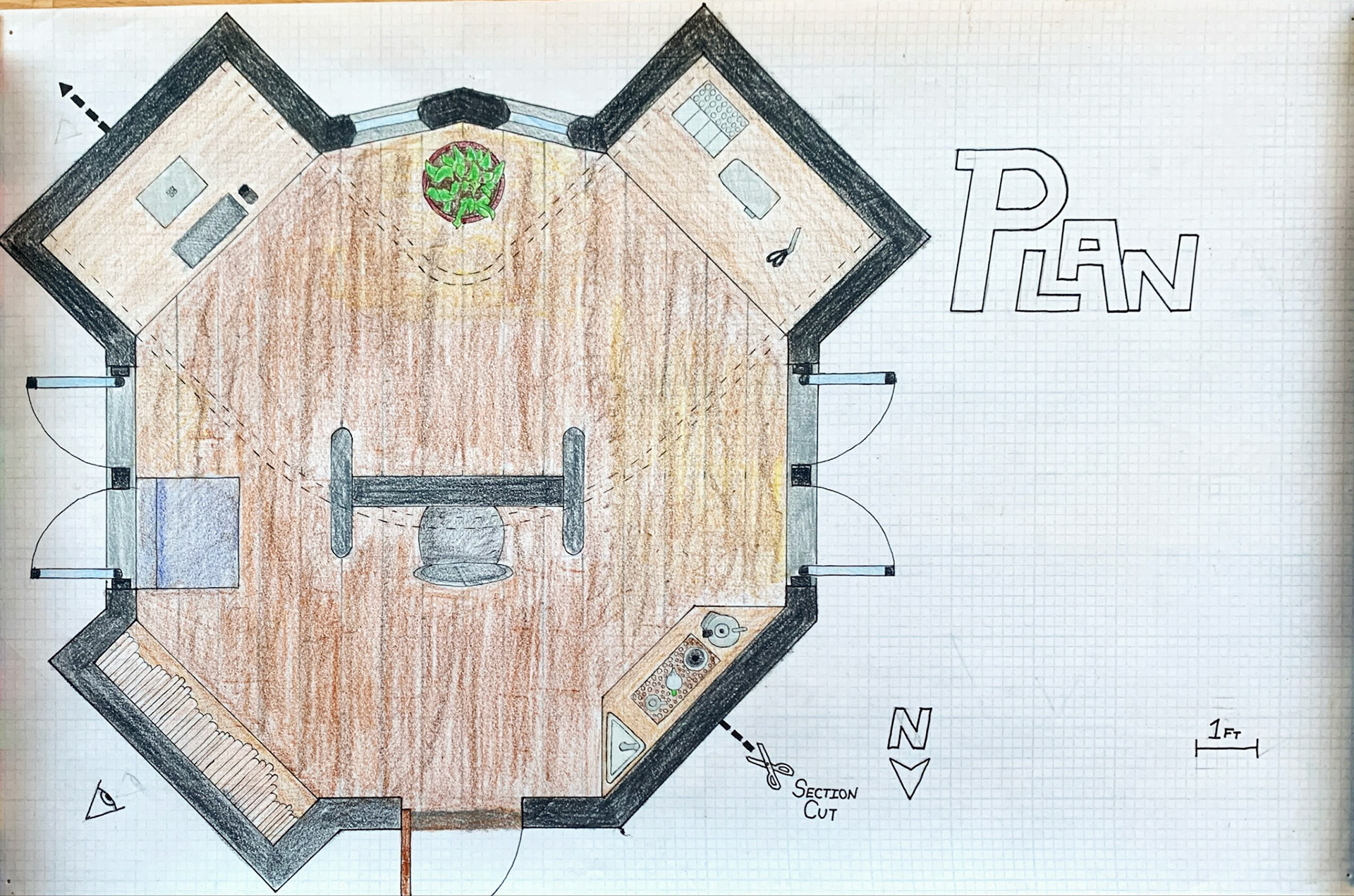
Playground Design
This was the final project for a course called Children & Architecture. The prompt was to design a playground on the empty lots of Clairemont Academy in West Englewood, Chicago. This was a group project involving me and five other people. My primary contribution was the design of the lilypad and catwalk area, as well as doing half of the final coloring including the stone path and the wooden catwalk.